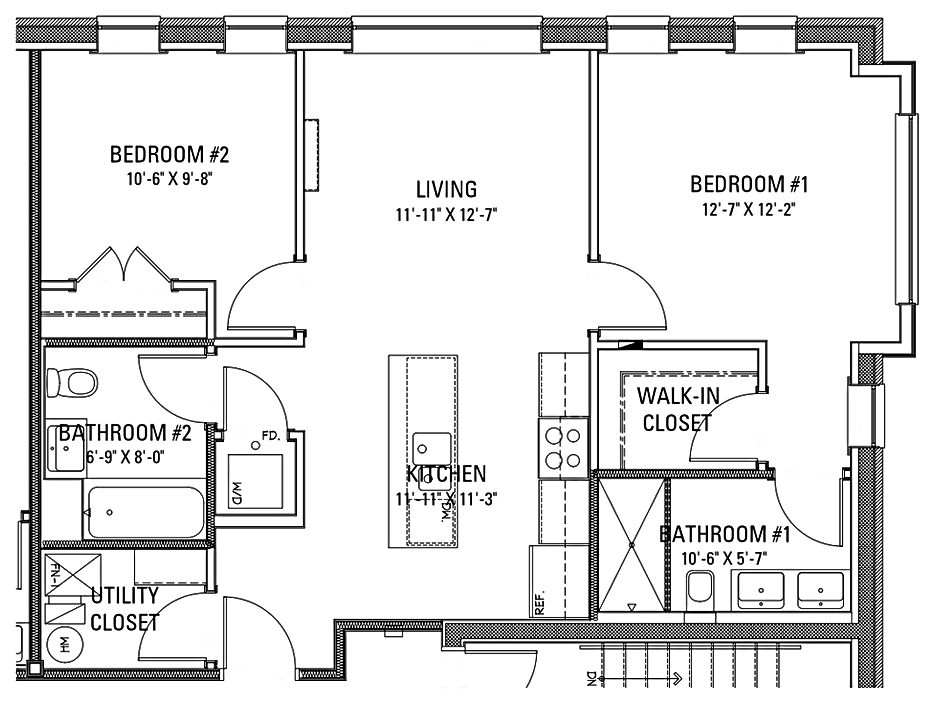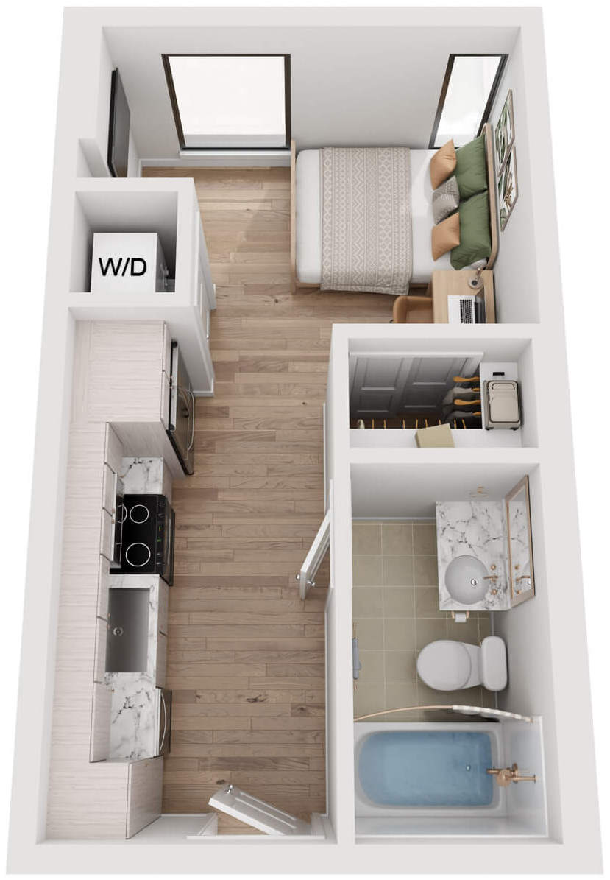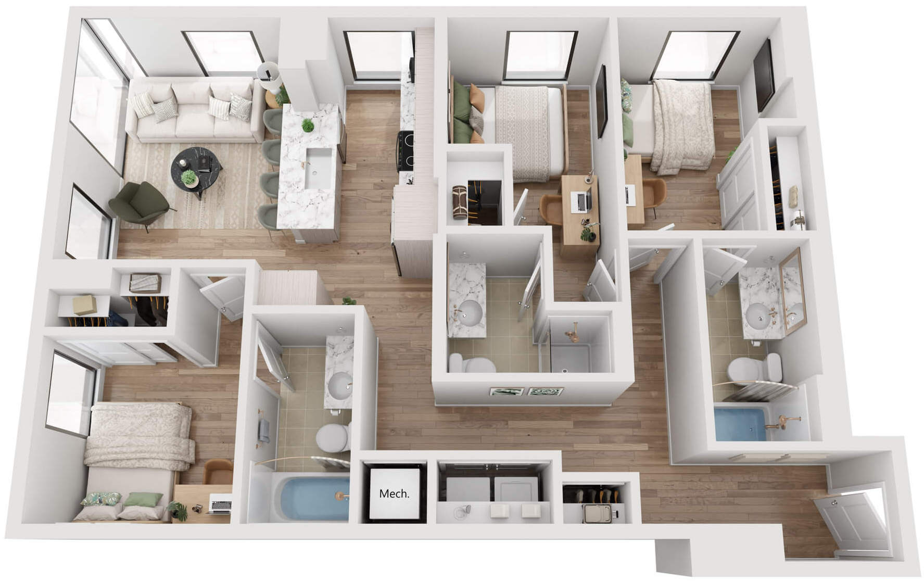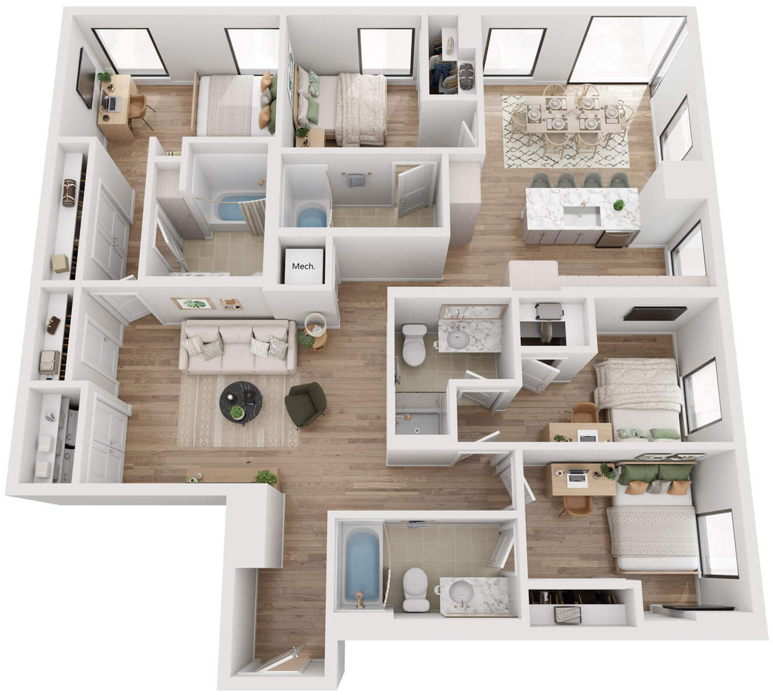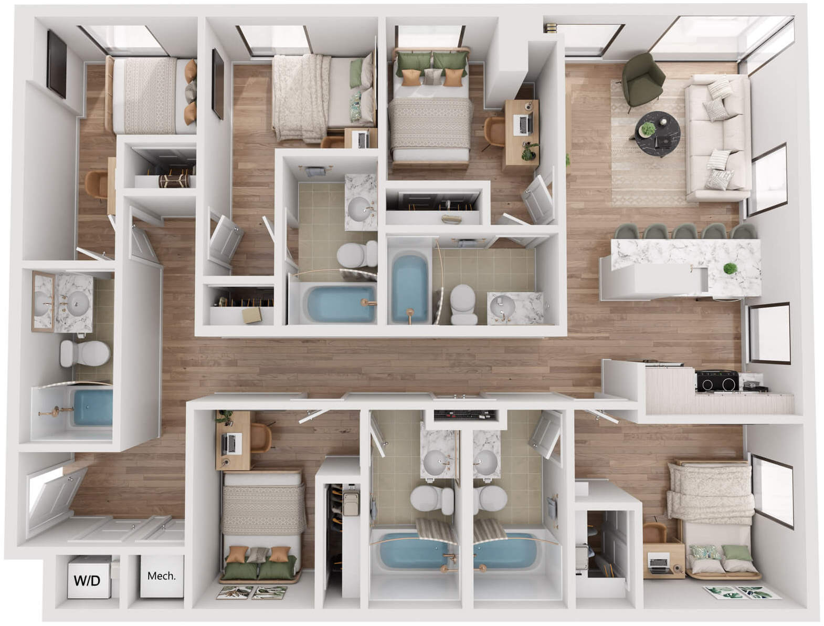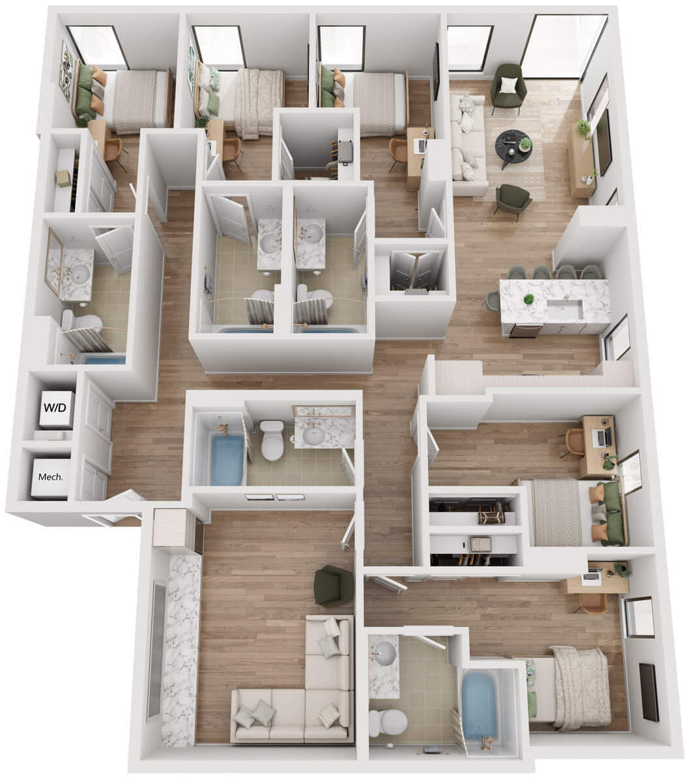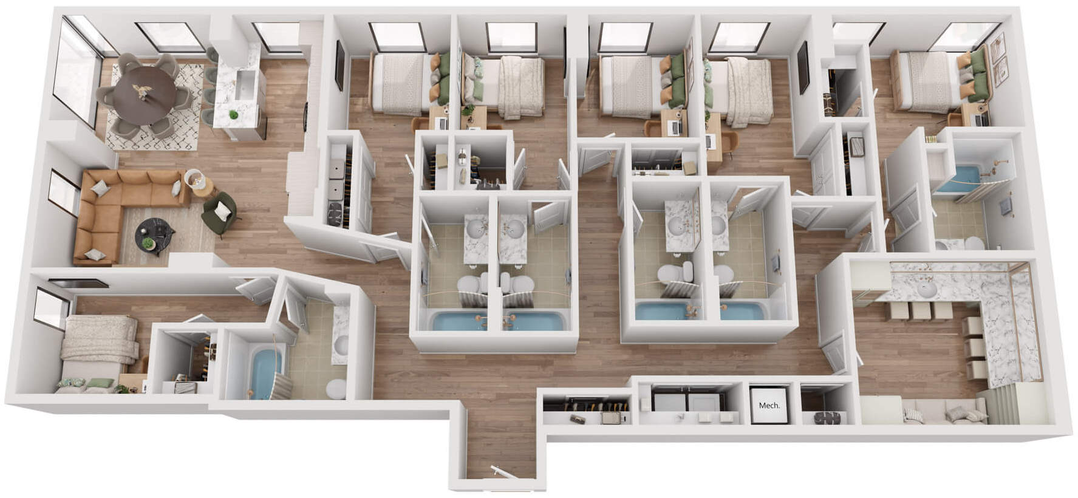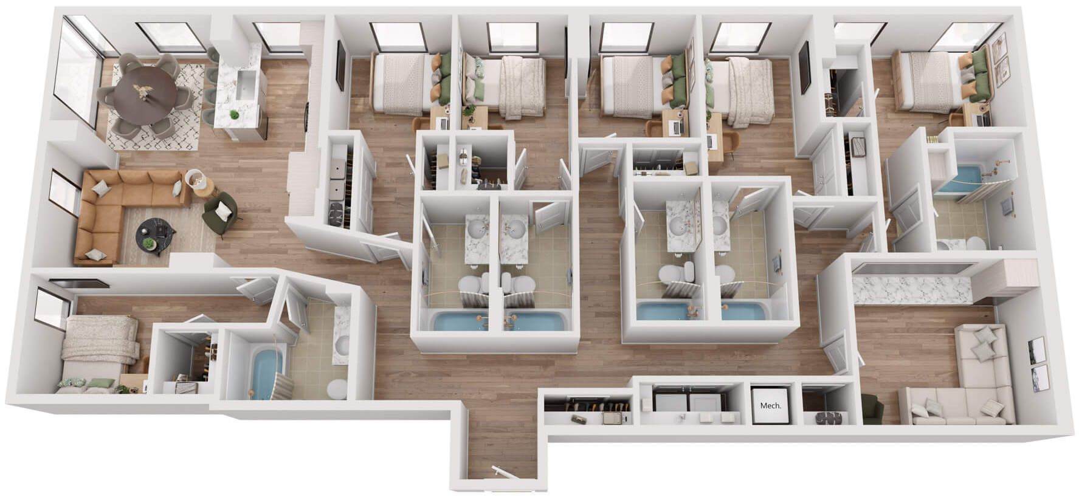
Personal Space
Floor Plans
Choose from studio to 6-bedroom options!
With more than 30 floors of unbeatable living, The Villas on 24th is designed to give you the most cutting-edge lifestyle you can in West Campus. From breathtaking views and an abundance of natural light to our custom design and smart features, our goal is for you to truly love where you live. From studios to our oversized luxury media/vanity units, the room you have always wanted awaits. Contact us today to get more information about our studio, two-, three-, four-, five-, and six-bedroom West Campus apartments in Austin.
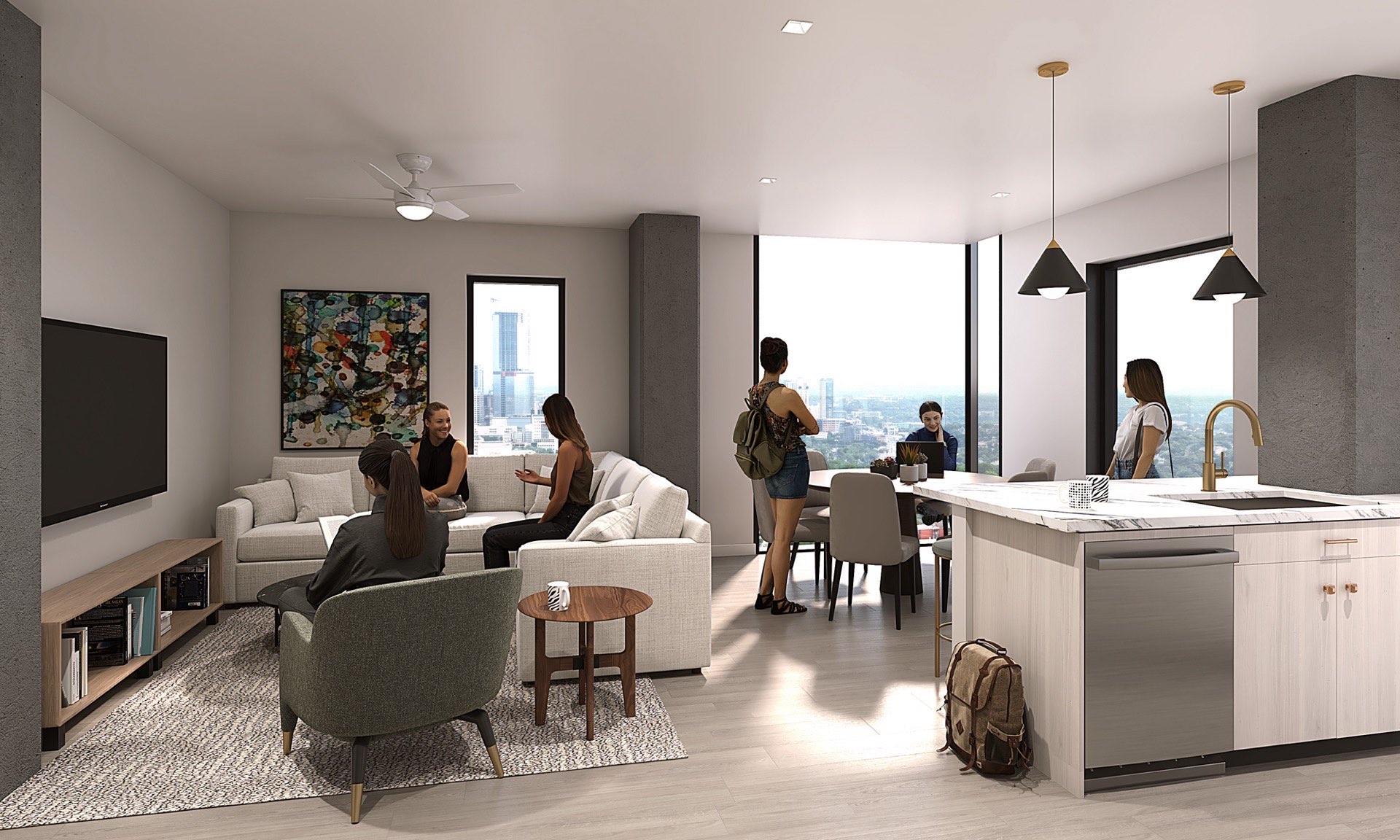
Studio Floor Plans
-
S1 Smart
- Studio | 1 Bathroom
- 321 Sq. Ft.
Join WaitlistSold Out
- Studio | 1 Bathroom
-
S1
- Studio | 1 Bathroom
- 321 Sq. Ft.
Join WaitlistSold Out
- Studio | 1 Bathroom
2 Bedroom Floor Plans
-
B1
- 2 Bedrooms | 2 Bathrooms
1 Unit Left
- 921 Sq. Ft.
- 2 Bedrooms | 2 Bathrooms
3 Bedroom Floor Plans
-
C1
- 3 Bedrooms | 3 Bathrooms
- 1,066 Sq. Ft.
Join WaitlistSold Out
- 3 Bedrooms | 3 Bathrooms
4 Bedroom Floor Plans
-
D1
- 4 Bedroom | 4 Bathrooms
- 1,185 Sq. Ft.
Join WaitlistSold Out
- 4 Bedroom | 4 Bathrooms
-
D2
- 4 Bedrooms | 4 Bathrooms
- 1,556 Sq. Ft.
Join WaitlistSold Out
- 4 Bedrooms | 4 Bathrooms
5 Bedroom Floor Plans
-
E1
- 5 Bedrooms | 5 Bathrooms
- 1,413 Sq. Ft.
Join WaitlistSold Out
- 5 Bedrooms | 5 Bathrooms
-
E2
- 5 Bedrooms | 5 Bathrooms
Media - 1,828 Sq. Ft.
Join WaitlistSold Out
- 5 Bedrooms | 5 Bathrooms
6 Bedroom Floor Plans
-
F1
- 6 Bedrooms | 6 Bathrooms
- 2,281 Sq. Ft.
Join WaitlistSold Out
- 6 Bedrooms | 6 Bathrooms
Interactive Site Plan
Select Your Floor
Keyboard Instructions
Choose a floor from the select input to navigate through units or amenities on that floor
Keyboard Instructions
Use the left and right arrow keys to navigate up and down floors in the list
Use the tab key to navigate through units and amenities on the selected floor
